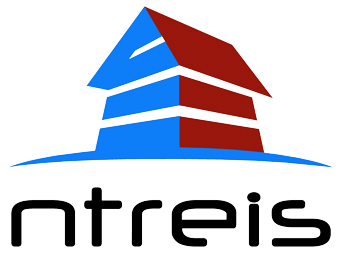Listing provided courtesy of: Randy White Real Estate Svcs.
1125 Wingate Drive
Bedford, TX 76021-
Est. Payment/ mo
Beautiful 1 story home in the heart of Bedford features newly remodeled interior, freshly painted interior, New luxury vinyl plank flooring & carpet in bedrooms, new lighting throughout, electrical outlets, switches & new bathroom sinks and plumbing fixtures. Kitchen offers New granite counters, tile backsplash, electric cooktop & dishwasher and opens to both dining areas. Living room is spacious with fireplace & views of the outdoor pool, patio and yard. Primary suite is private with updated bathroom, separate vanity spaces along with walk-in closets, garden tub & WI shower. 3 guest bedrooms or 2 + study space with built-in desk and updated full bathroom. Enjoy year round entertainment with expansive backyard, patio and in-ground swimming pool and hot tub. Great corner lot with side entry, oversized garage would make a great workspace area. Easy access to Cheek-Sparger Rd, nearby parks, walking trails, shops, dining, city offices and Hurst-Euless-Bedford ISD schools for students.
PROPERTY DETAILS
- Price $449,000
- Price / Sq Ft $214
- Beds 4
- Baths 2
- Bldg/Unit Size (Sq Ft) 2,102
- Land/Lot Size (Sq Ft) 10,454
- Property Type Residential
- Year Built 1982
- MLS Number 20173871
TAXES & HOA
- Annual Taxes (USD) $7,855
NEARBY SCHOOLS
| RATING* | SCHOOL NAME | GRADES | DISTANCE (MI) |
|---|---|---|---|
| 5.0 | Bedford Heights Elementary School | K-6 | 0.3 |
| N/A | Covenant Christian Academy | Preschool-12 | 0.4 |
DISCLAIMERS, ANCILLARY INFO, DISCLOSURES & OTHER LEGAL STUFF
Listings identified with the North Texas Real Estate Information Systems logo are provided courtesy of the NTREIS Internet Data Exchange Program. Information Is Believed To Be Accurate But Not Guaranteed. © 2024 North Texas Real Estate Information Systems, Inc.
Listing data is current as of 04/25/2024 19:07:26


